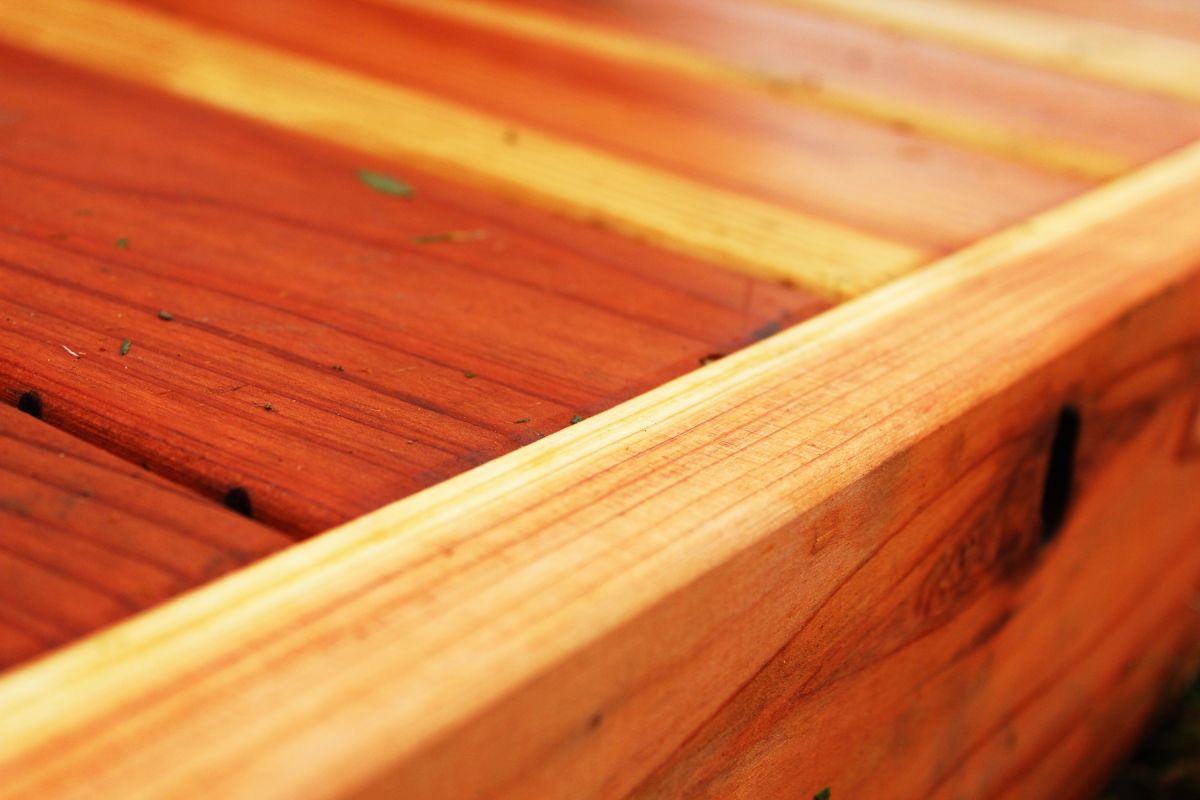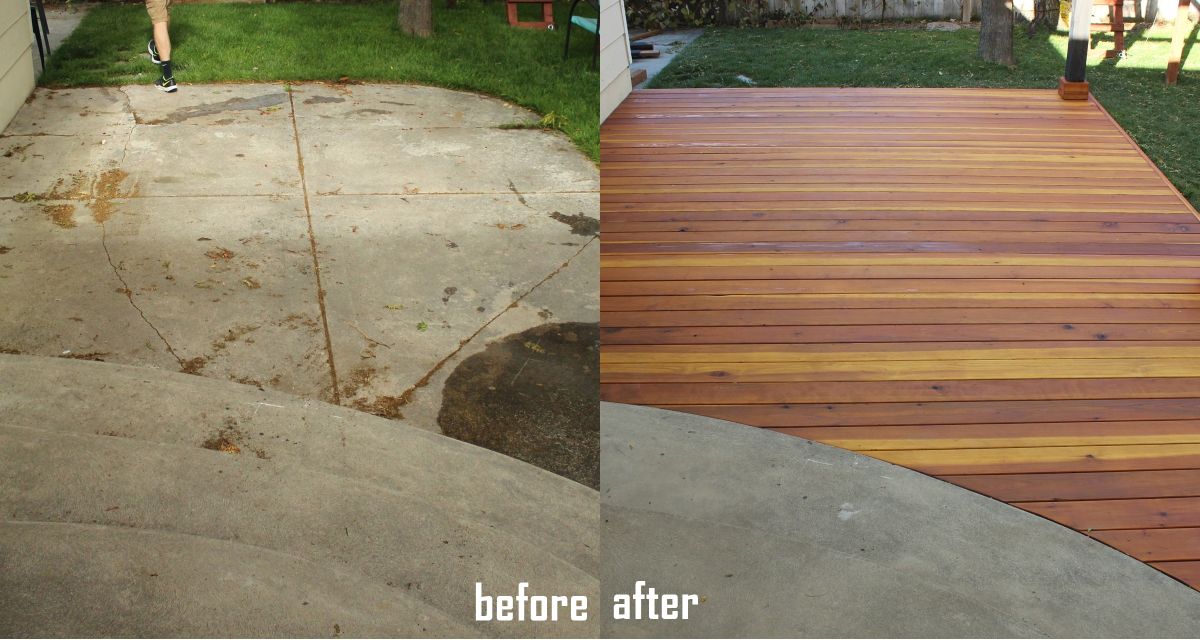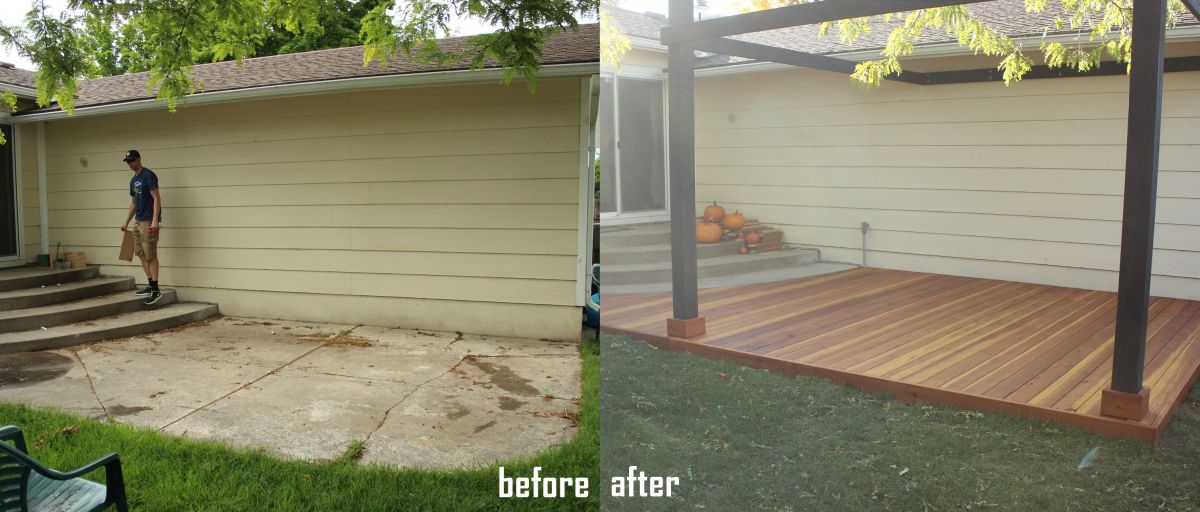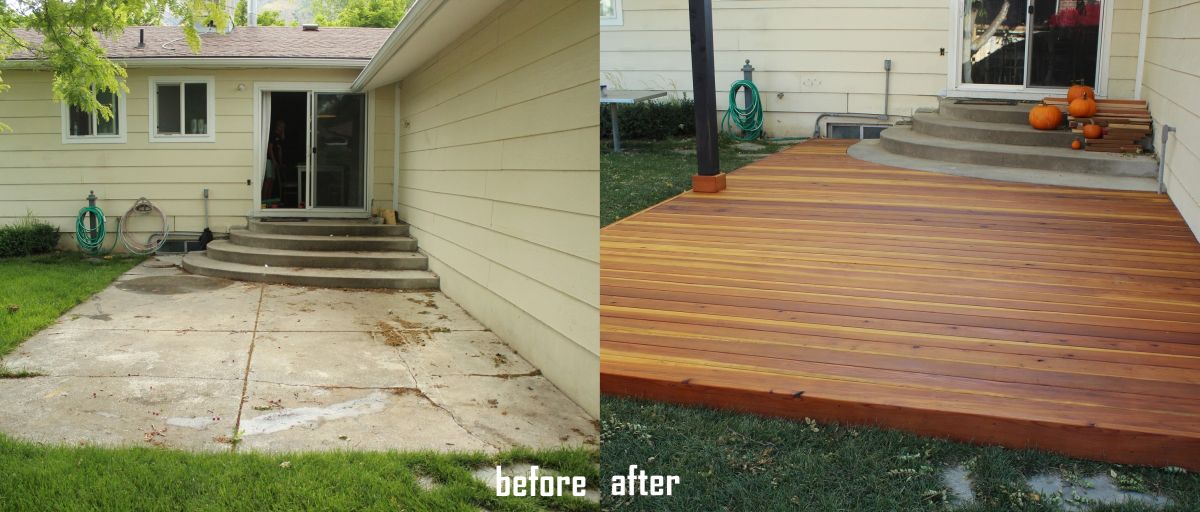One of the best value-adds to your home and quality of life is a deck. If your home already has a deck, wonderful! Enjoy it. If, on the other hand, your home is missing that piece of outdoor living that will bring you joy and happy memories, perhaps you would consider building a deck.
Step-By-Step Instructions To Build a Redwood Deck in Your Garden
If you are interested in building a redwood deck, this article will point you to the guides that walk you, in great detail and step by step with photos, through the process of building a deck that your family will enjoy for years to come.
Step 1 – Remove Existing Concrete
To begin, you’ll need to remove any existing patio concrete under the point of your deck. This will allow you to install footings directly into the ground for maximum stability and longevity. To remove your patio concrete, you’ll need a pry bar, a heavy-duty sledgehammer, and a high lift jack. If your old concrete is already cracked, it will make the process much easier. You’ll want to start by finding a section where the edges or cracks meet, and from there, you can use the pry bar to begin the removal work. The sledgehammer will then come into play to further the process. This will take a good amount of time and effort, so recruit a friend or family member to assist if you can. If you have no existing concrete to remove, move on to the next step.
Step 2 – Concrete-Mounted Frame
If your deck neighbors part of your home’s foundation, you will save yourself a bit of work (and get an excellent, sturdy frame) by using the concrete foundation for part of your deck frame. This process takes some muscle, but you may be surprised how quickly you get the hang of it…and how easy this version of framing is when compared to footings. This is a very effective way to build a frame for a curved part of a deck, too, as this article will show you. You’ll need a rotary hammer drill to mount the deck frame, which is an excellent tool for working through concrete.
Step 3 – Install Deck Footings
For the part(s) of your deck that aren’t next to a concrete foundation, you can install footings as your base support for the deck frame itself. There are several ways to approach this task; the one shown in this article involves installing 4×4 posts into holes and using quick-set concrete, mixed right in the hole, to secure those posts. Another method of installing footings includes brackets placed into concrete, which (although it’s written for installing pergola posts) you could use for deck footings as well. You’ll use post brackets and from there you can install the footing into the secure brackets.
Step 4 – Build Deck Frame
Once your footings are dry and/or your wall-mount frame is completed, you’re ready to finish up your deck frame. This article shows how to level your deck frame and install a double-2×6 beam, both as an outer frame and also as an inner beam for adequate joist support. This process is not hard, but it takes time and effort to get everything level and accurate. Laying a precise foundation, such as in your deck framing, will make the rest of your deck building process much easier and, more importantly, the final result much better and more beautiful. So take your time and complete this step with care.
Make sure you begin installing your deck frame at the sturdiest point of the deck. Take time with the measurements and you may want to add more framing for support depending on the size of your deck. While there are a lot of steps to this process, don’t get overwhelmed and just take them one at a time to create a fantastic final result.
Step 5 – Install Deck Joists
With your perimeter frame and inner frame beams installed and ready to go, it’s time for you to install the deck joists. Deck joists are those pieces of lumber that run perpendicular to the actual deck floor, and hold up the floor. So, in other words, the frame supports the joists, and the joists (with the frame) support the floor. This article will show you how to install the 16” spaced joists efficiently and effectively. Tip: Strategize the direction you want your wood deck floor boards to run, based upon lumber lengths and visual effect, and hang your joists perpendicular to that direction. The direction that the boards run will feel larger.
For most people, this is one of the most exciting parts of the project, as you’ll finally see your deck coming together. Once the deck joists are in place, you’ll be able to visualize what the final result will look like. Make sure you measure and mark pieces carefully during the process, to ensure everything will fit together correctly in the end.
Step 6 – Install Deck Floor
With your frame in place supporting the deck joists, there is nothing keeping you from installing your deck floor. This article will show you the absolute best way to install a redwood deck floor. The method is efficient, and (the best part of all) results in a deck floor with virtually no visible screws. It’s amazing. You definitely don’t want to miss out on this deck floor-laying tool and technique.
Before starting this stage, ensure you are squared off. You’ll need to use precision and care during this process and won’t want to rush installing your deck floor. If there is a curve to your deck, you’ll start with the outer part of the curve first. During this stage, a deck spacer will be one of the best tools to assist you. You’ll never want to build a deck without it again after using one.
Step 7 – Install Curved Deck Floor
When we were researching methods that “regular” (e.g., non-professional) people used to install their wood deck floor on a curve, we found very little information. This is why this super simple method (which uses kitchen wax paper, of all things) will be very useful to you if you’re facing a similar issue. You will actually look forward to running your deck floor directly up to your curved patio steps after learning this simple way to custom-fit a wood deck floor to any curve. You’ll start with the outer curved floor board first, so you have enough space at the top to mount it effectively. It will also make it much easier to figure out the alignment and create a better overall aesthetic.
Step 8 – Install Deck Trim
With your deck floor installed, you might feel like you’re about done with the project. And you’re very close, but not quite done. Before staining and sealing the deck, you’re going to want to add your final finishing touches – including adding wood trim around any posts and also trimming the side of your deck. This article will show you some simple ways to trim like a professional. You’re going to love the finished results. There are a couple of ways you can achieve this finish and it will create a polished and professional look to your DIY redwood deck.
Step 9 – Stain & Seal the Deck
A beautiful redwood deck is something to behold, to be sure. This type of wood – and most fresh woods, in fact – is beautifully raw. Unfortunately, that new look will only last so long. Sooner rather than later, your gorgeous redwood will begin to grey and age, and much of your hard work will be undone if not treated. This article will show you the best redwood deck staining product and how to apply it (in one step!) for a gorgeous, lasting finish. Of course, you’ll need to restain every couple of years for optimum wood preservation and function. But this process can be done in a few short hours, with results that last years.
There are mixed opinions on staining decks, and some people wait between three and twelve months to let the wood fully dry before staining it. However, we recommend just waiting a week after installation before sanding and sealing the wood. If you live in a snowy or cold place, you will want to protect the wood straight away, or you’ll risk it getting destroyed within your first winter. Of course, this is all up to personal preference and may depend on where in the world you live.
Here are some before and after photos of the deck area shown in this example.
The new deck (with accompanying pergola) has certainly added value to the home and its owners’ lives.
The backyard not only looks better with this deck in place, but the patio area also looks larger as a result of the deck.
A slight, step-height lift works beautifully here…
…the deck floor is not too high to be unsafe, but low enough to allow the deck to run safely right up to the curved edge of the first step.
One last before and after photo, showing the richness of color in the backyard. Even though the season is close to winter in the second photo, the space looks more vibrant than the summertime brightness of the first photo.
We hope you find these deck-building articles useful as you realize that you, too, can build your own deck.
Building a redwood deck can seem like a daunting project, but by following these instructions and breaking the process down into stages, you’ll find it’s an enjoyable experience. Of course, DIY projects are always more fun when you have someone to help you. Recruit a friend or family member to give you a helping hand, and you can enjoy bonding over this project this summer. A deck can completely transform your garden, and you’ll love sitting out here for years to come. Happy (redwood) deck building.
The post How to Build a Redwood Deck: A Step-by-Step Guide from Start to Finish appeared first on Home Decorating Trends - Homedit.



















0 Commentaires