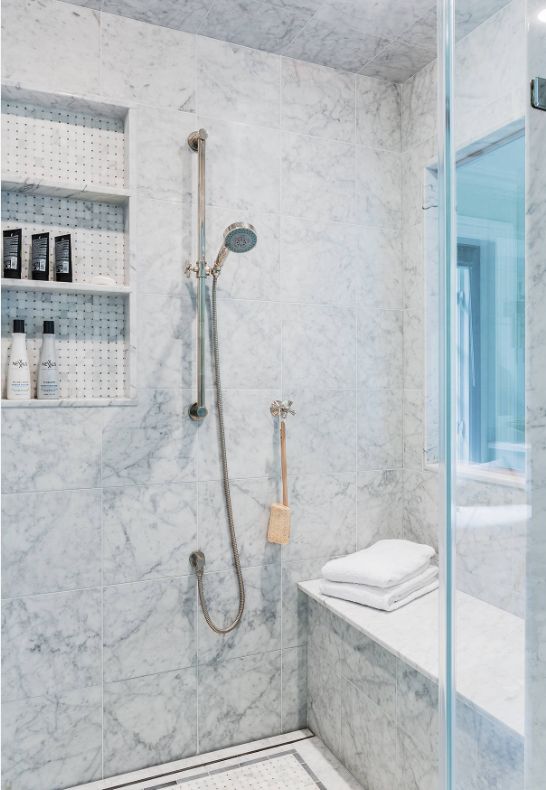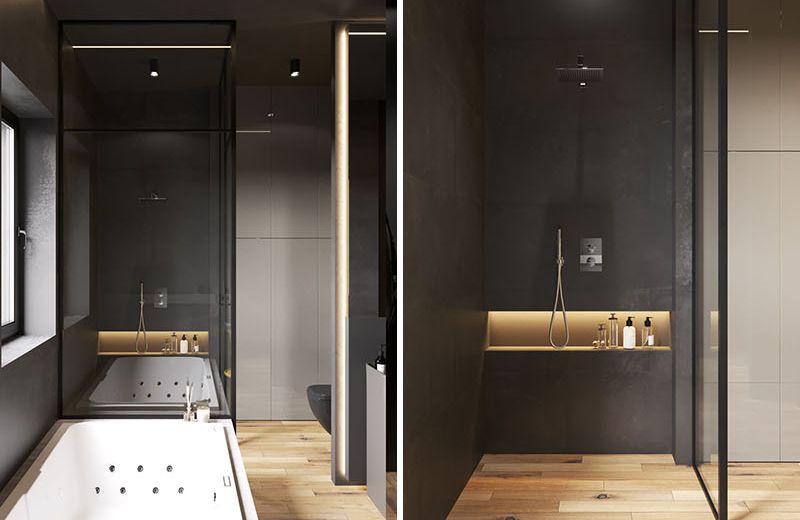Shower niches are very convenient, especially for small bathrooms. It provides an easy and convenient way to store shampoo bottles, lotions and other things and they eliminate the need for shower caddies and racks.
This ensures a clean and simple overall design and structure which suits most modern and contemporary bathrooms. One question rises however: what’s the right height for a shower or a bathtub niche? Find out the answer below.
What Is a Shower Niche?
Similar to a cubbyhole, a shower niche is a storage area with an open-space design that is put within the wall of your tub or shower area and utilized to store all of your bathroom stuff.
Not only are niches used in showers, but they can also be used in bathtub surrounds. They are an organized and simple method to store your often used bathing goods.
Those that share a bathroom will understand the problem of maintaining sufficient space for everyone’s bathroom requirements without creating a major mess.
Perhaps you’ve incorporated a shelf or a shower caddy into your shower or tub area to create additional space. However, shelves and shower caddies can be difficult to clean, are bulky, and contribute to the appearance of a cluttered shower. Due to the amount of moisture and water in your bathroom, metal fixtures will rust with time.
A shower niche is a far superior solution that is quite inexpensive. It’s a very useful feature that allows you to store your shower accessories properly without turning to organizers that take up valuable space. Everyday shower objects can be concealed within the shower’s wall.
Install Mistakes When Installing a Shower Niche
Installing a shower niche is more complex compared to just hanging an organizer in your bathing area. That’s why people are more likely to make mistakes, which is why we wanted to showcase the most common mistakes, why they happen, and how they can be avoided.
Mistake: You don’t install a waterproofing membrane.
Explanation: To prevent making this critical shower niche installation error, you must select a shower niche that includes an integrated flange which is added for waterproofing. This particular component is important because you want the shower wall waterproofing membrane to stay intact.
Mistake: You installed the niche in an outside wall.
Explanation: This installation is frequently a major shower niche installation mistake, as moisture can readily collect behind your niche if not done properly. In general, it is always better to construct your shower niche in a wall that is not exposed to the outside.
The issue is that the shower environment is quite damp, and this means that moisture will always find its way into the stud cavity via the wall tile, the tile backer board, and frequently via the tiled shower niche.
Mistake: You’re compromising the wall structure.
Explanation: Another common shower niche installation error is the building of a custom horizontal tiled niche that threatens the shower wall’s structural stability.
If you’re tackling the idea of installing or building a niche in your shower, you’ve probably seen numerous instances of this type of niche. These horizontal recesses epitomize richness, frequently extending the full shower wall and providing an enormous amount of storage space.
In spite of the existence of a method for properly and safely installing these shower niches, many contractors don’t do it. Most excellent contractors will assert that properly framing the niche will effectively reinforce the structure.
The issue is that these solutions often address structural pressures exerted from above, but rarely address the increased flexibility (decreased stiffness) induced by eliminating the vertical framing.
Mistake: You’re not choosing a custom-fit shower niche.
Explanation: If you choose to install a pre-manufactured or finished shower niche rather than a custom-built one, you may avoid committing another shower niche installation mistake by avoiding retrofit shower niches. The design of a retrofit niche allows it to be inserted after the shower wall tile has been put and grouted.
While this appears to be a slightly easier method of installing a shower niche, it is not significantly easier compared to what it takes to install the membrane bonding finished shower niche items now available, and it violates industry-recommended “best practices.”
Mistake: You skip the waterproofing part.
Explanation: If you intend to build a custom shower niche and wish to prevent one of the most common shower niche installation errors, you must ensure that you or your contractor does not overlook the waterproofing phase. When a bespoke niche is constructed properly, it might appear to be quite substantial, solid, and waterproof.
Even if the joints appear to be tight in a newly created niche, they will not prevent water from infiltrating and flowing into the stud cavity if the niche is not properly waterproofed. It makes no difference whether you or your contractor utilizes a sheet or liquid waterproofing membrane, as long as this critical step is not skipped during your future shower remodel!
How to Build a DIY Shower Niche
A DIY shower niche is a time-consuming project, but it isn’t a complicated one at all. Below is a list with the materials needed for the project, as well as the steps that will lead you towards completion.
What you’ll need:
- A multi-tool
- Framing wood
- Tiling supplies
- ½-inch cement board
- Tape measure
- Cement board tape
- Utility knife
- Thin set
- Miter saw
- Waterproofing membrane
- Screws
- Tiles
- Spacers
Step One: Measuring the tiles
Arrange your tiles on a flat surface and add spacers to the height at which you want your niche to begin. Then, using a straight board, measure and mark the beginning and end of each tile.
Step Two: Sizing the niche
You need to know how big your niche will be. Once you have the correct measurements, you can build it using 2-by-4s.
Step Three: Fitting the niche in the studs
Using plywood, you can secure the niche in the studs using screws. With the multi-tool, you can cut the bottom side of the cement board for a snug fit.
Step Four: Adding cement board
You want to attach the cement board to all the sides of the niche, so make sure that you measure and cut it accordingly. You first have to place the top boards and shelves, and then flush with the cement board to the wall.
Step Five: Sloping the shelf
You want to do this so that water will run off. To do this, you can add a row of spacers to the back and then use screws to place the cement board on top.
Step Six: Making finishing touches
Finishing the niche means you’re going to have to cover all the joints using tape, seal them with special sealant, let them dry, sand them, and then paint the waterproofing membrane on top.
Step Seven: Tiling the niche
Tiling your niche will ensure that it blends in with the rest of your bathroom look.
Shower Niche Design Ideas
Marble Shower Niche with Three Shelves
The ideal height of a shower niche is at chest to eye level when standing. However, that’s strictly related to the height of each individual person. On average that usually means a height of 48 to 60 inches (120-150 cm).{foudn on janinedowling}.
Glass Panels for Shower
It’s not the height at which you position the shower niche that’s important but also the proportions of the niche itself. That in turn depends on what you plan to use the niche for specifically. This suite by LA Closet Design is a good source of inspiration.
Black Shower Fixtures
Make sure the shower niche suits your needs. It doesn’t need to be very high if you only plan on keeping a few small bottles of shampoo or lotion in there anyway and it doesn’t need to be extra wide if you don’t need it to be. This design by GIA renovations is very well balanced in this sense.
LED light for the shower niche
A bathtub niche of course needs to be placed lower so you can easily reach it while in the tub. That means placing it just a bit higher than the tub and in a place where it’s easily accessible. This bathroom by Cartelle Design can give you some inspiration.
Porcelain tiles
There’s no standard shape or size for a shower niche which means you can customize it in any way you see fit. For example, this one has an irregular design, being long and narrow for the most part but also including a tall section. It was designed by First Lamp.
Chevron tiles for bathroom
Another cool idea is to add a shelf on your shower niche in order to basically divide into two sections. This could make it easier to organize your toiletries and other things.
Honeycomb shower niche
The best thing about a shower niche is that it’s embedded into the wall. That helps save space and also means you can get pretty creative with the design. Check out this stylish flower-shaped niche shared by warmyourfloor on Instagram. It looks amazing.
Subway Tiles Shower Niche
When building or designing the shower niche you can use the wall tiles as a guide. This way the niche can fit in nicely without disturbing the pattern. Of course, the ideal height should be a priority. Check out this beautiful design shared by dettmore101 for inspiration.
Mosaic Large Walk In Shower With Niche
It’s usually a good idea to have the niche on a wall that’s opposite or adjacent to the shower head so you can access the items without reaching through the shower spray. In this particular the niche goes from end to end.
Marble shower niche with led lights
There’s plenty you can do to customize a shower niche and to make it stand out, including to add accent lighting to it. Built-in LED lights can illuminate the niche in a really cool way, creating a nice glow and adding character to the entire bathroom. Check out trendir for more great lighting ideas.
Black Frame for Shower Glass
Another cool way to make the shower niche stand out from a visual point of view is by using materials, finishes and colors that contrast with the surrounding wall. A good example in this regard is the design created by studio Biasol.
Walk-in shower With Glass Shelves For The Niche
Getting back to the initial question (what’s the right height for a shower niche), we also want to mention that the proportions and the design are very important in this case. Studio ONE SEED Architecture + Interiors created here a tall and narrow niche with three levels. All three should be easy to reach which means the center the of niche is probably places at the ideal height.
The post What’s The Ideal Height And Design For a Shower Niche? appeared first on Home Decorating Trends - Homedit.
















0 Commentaires